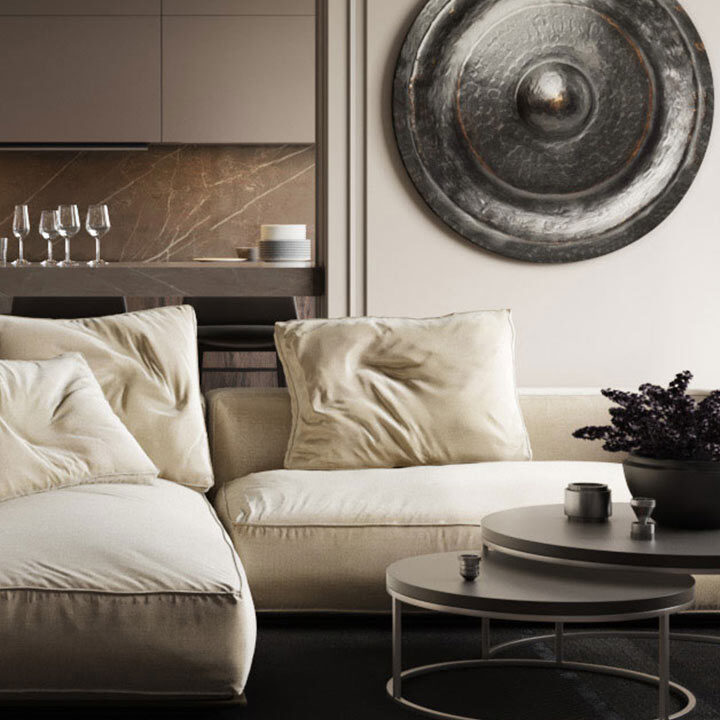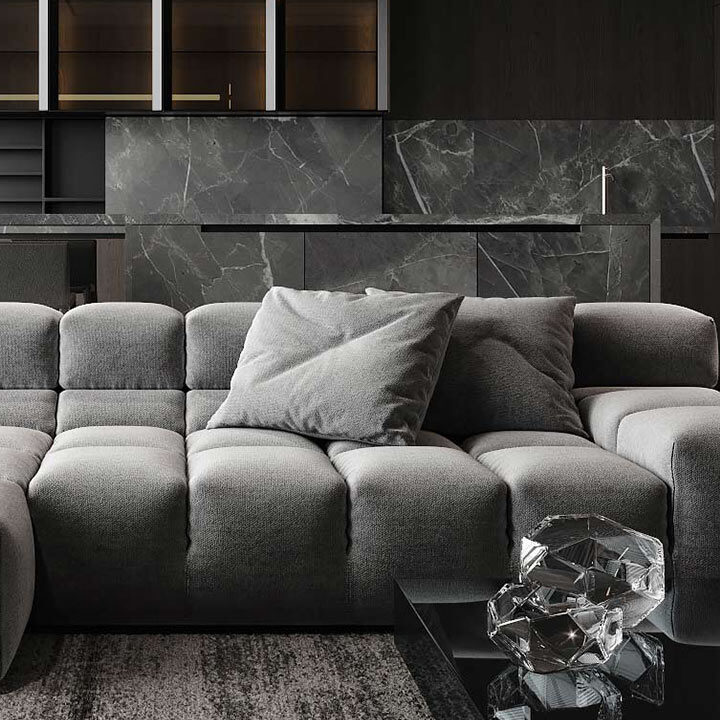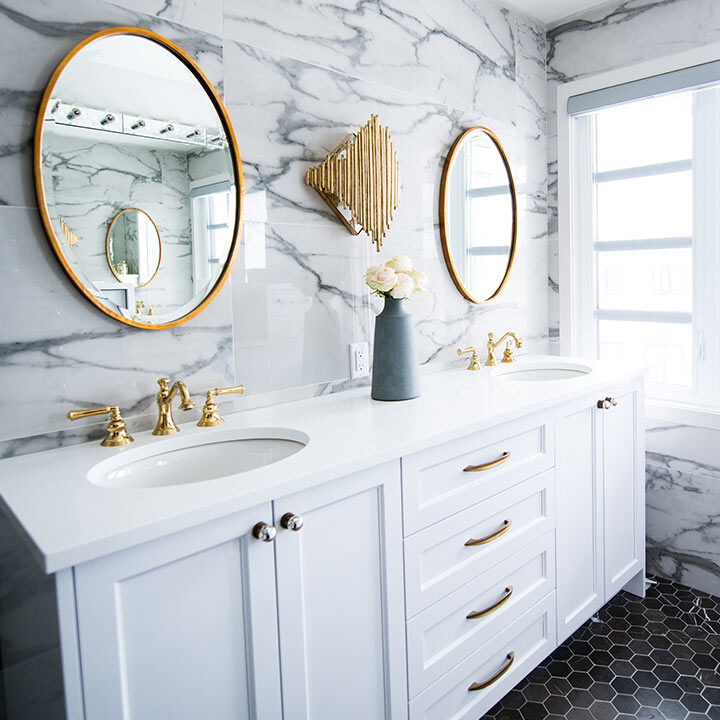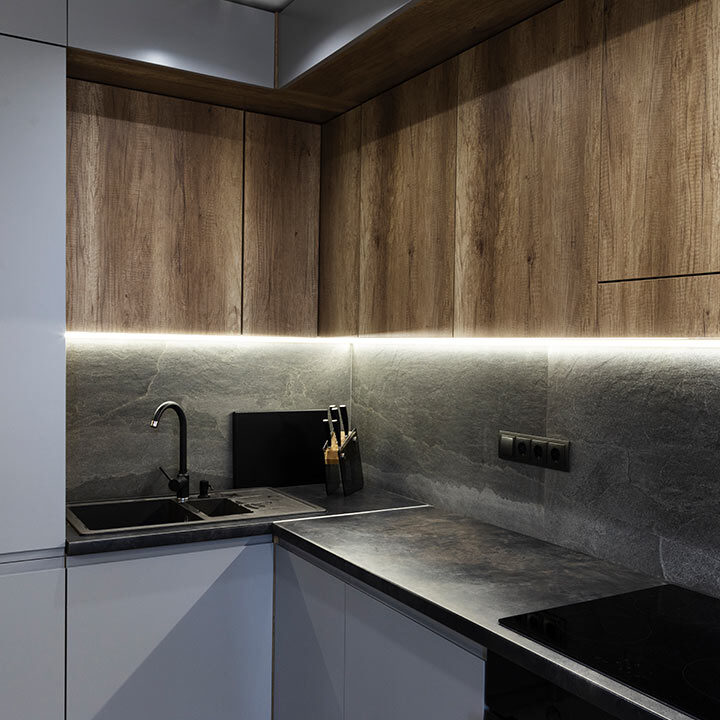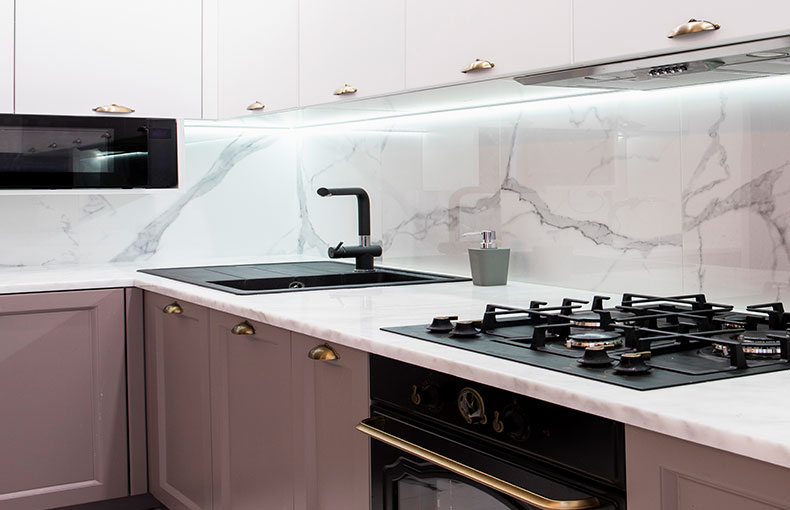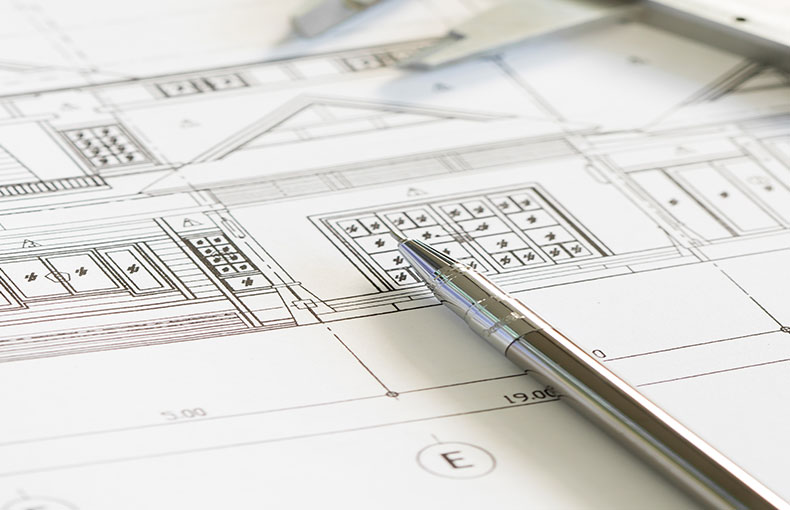
Νίκος Ξυδιάς
Το γραφείο μας δραστηριοποιείται στην σύνταξη Τοπογραφικών διαγραμμάτων, στις Αρχιτεκτονικές και Στατικές μελέτες ενός κτιρίου ή σε ομάδα κτιρίων ως μέρος οποιουδήποτε Τεχνικού έργου. Επιπλέων, ασχολείται με τις Τακτοποιήσεις αυθαιρέτων, την ανακαίνιση ενός κτιρίου, την έκδοση ενεργειακών πιστοποιητικών, καθώς και τις δηλώσεις ιδιοκτησιών στο εθνικό Κτηματολόγιο. Βασικός στόχος του γραφείου είναι η άμεση εξυπηρέτηση του πελάτη αλλά και η παροχή υπηρεσιών μελέτης και επίβλεψης ενός έργου.
Άδεια μικρής κλίμακας
Customers choose us for the simplicity of communication and an understanding of what it’s necessary to receive in the end.
Βεβαίωση Μηχανικού
Customers choose us for the simplicity of communication and an understanding of what it’s necessary to receive in the end.
Εθνικό Κτηματολόγιο
We develop a full cycle of project documentation: an outline sketch, a design project, working documentation.
Πιστοποιητικό Ενεργειακής Απόδοσης
We provide a wide range of services, we work in different styles, we project commercial and residential properties.
Αρχιτεκτονικές Μελέτες
We provide a wide range of services, we work in different styles, we project commercial and residential properties.
Τακτοποίηση – Νομιμοποίηση Αυθαιρέτων
We develop an attractive and convenient space for work and leisure time, working on units, selecting materials, manufacturers.
Introduce Our Projects

Our Philosophy in Simply and Quality Design
- awards
- concept
- history
- Best Office Interior Design in New York,, 2018
- Between tradition and innovation, Dutch Design Week, 2017
- CUBE project, Best Home Design List in Germany, 2015
- International Industrial Design Award, 2015
- CUBE project, Best Home Design List in Germany, 2019
- Best Office Interior Design in New York,, 2018
- Between tradition and innovation, Dutch Design Week, 2017
- International Industrial Design Award, 2015
- Beginning Our Services, 2006
- Offering More Services, 2008
- Opening Our First Branch Office, 2009
- Expansion and Transformations, 2011
Ξεκινήστε ένα νέο project
interior sketch
All kinds of buildings in chematic
or working design
3D modeling
Studio provides a full range
of 3D interior modeling
ROOM MEASUREMENT
Development of iperfect design
of the project
2d planning
We provide 2D planning
for great visualization
What People Say
“
Pablo Gusterio
Client of CompanyAnna Paulina
Client of CompanyKristina Lee
Client of Company














